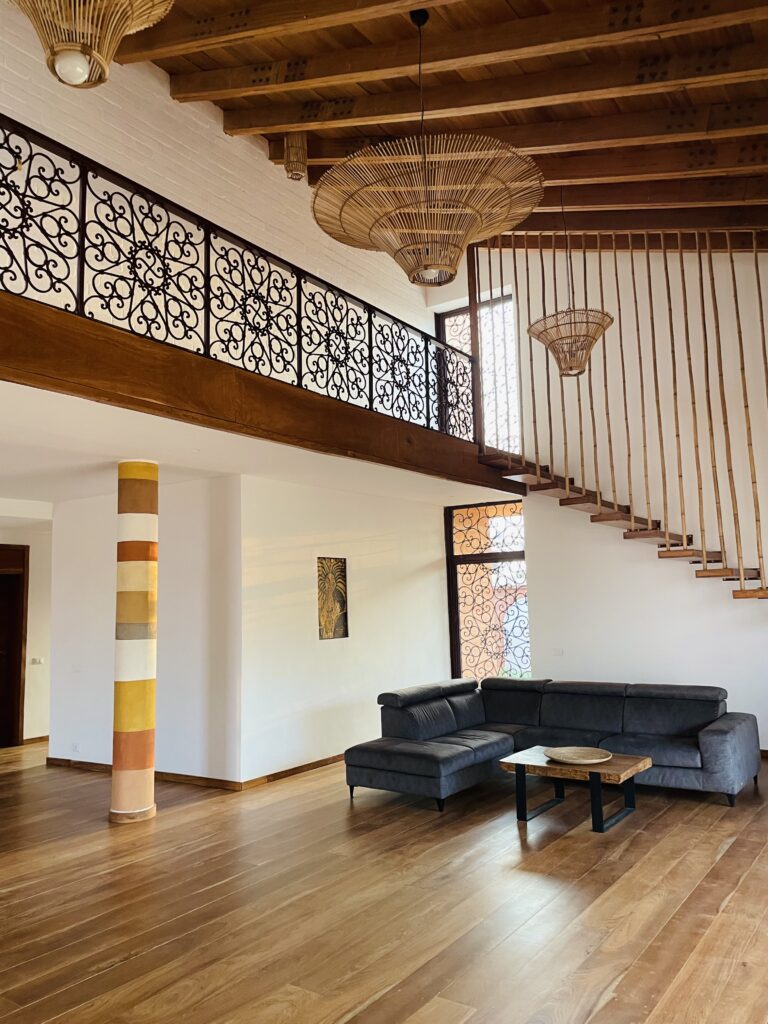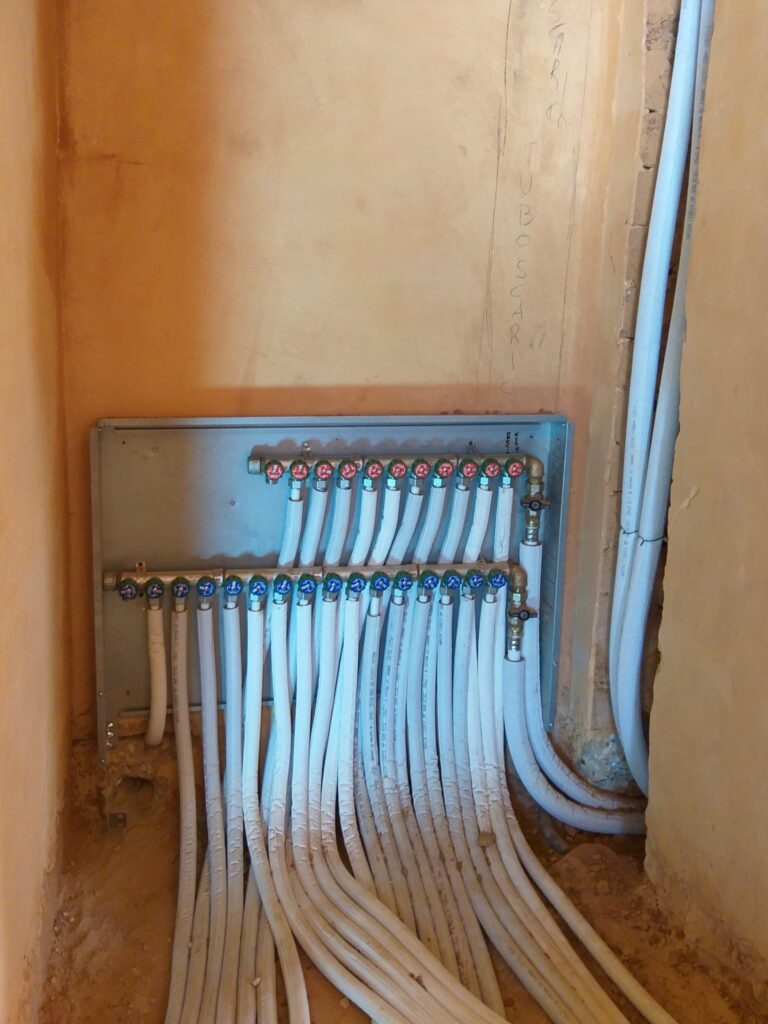1ST PROJECT: CASA FAYE
A private house, built on a 1,000-square-meter plot in Senegal, on the Petite Cote, in the commune of Ngaparou.
The implementation of the project starts from the foundations, which are built of reinforced concrete, where a vault has been built that is used as a technical cabin and storage room.
Above the foundations, load-bearing and dividing walls were built with unfired clay bricks, produced with a hydraulic press and cured in the sun.
The roof support structure was made with locally produced wood and covered with a natural insulation composed of brick, rice husk and lime, then covered with terracotta tiles.
Copper gutters were made to collect rainwater for use in the garden.
The division into two independent apartments, both with their own garages and portions of the garden and terraces. The ground floor has a large double-volume living room with a gallery leading to the terraces, an open kitchen island, two double bedrooms with their own bathrooms, a guest room and a guest bathroom.
The apartment on the second floor enjoys two large terraces, a living room and kitchen and two rooms with their own bathrooms.







2ND PROJECT: ECO LODGE
This project is in the process of being built; it is an Eco lodge built on a plot of about two thousand square meters, in Senegal, on the Petite Cote.
It will consist of two rows of four en-suite rooms facing a central driveway, two mini-apartments, a multipurpose room, and a swimming pool.


